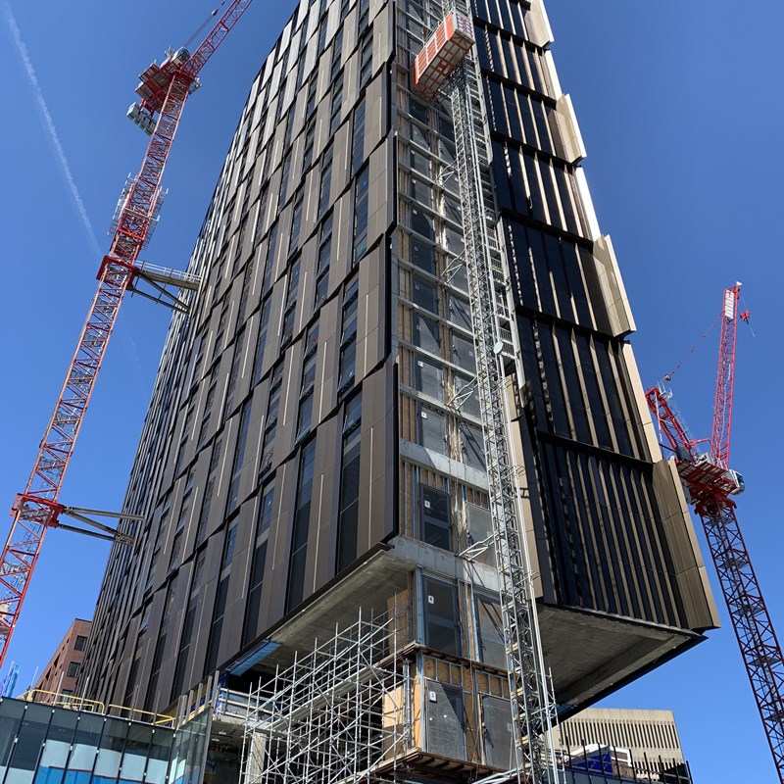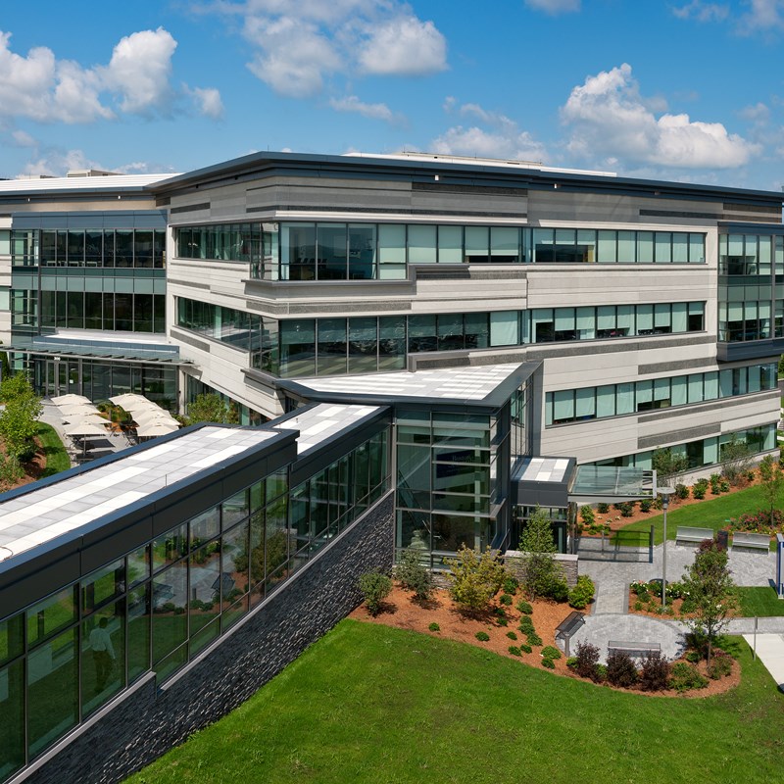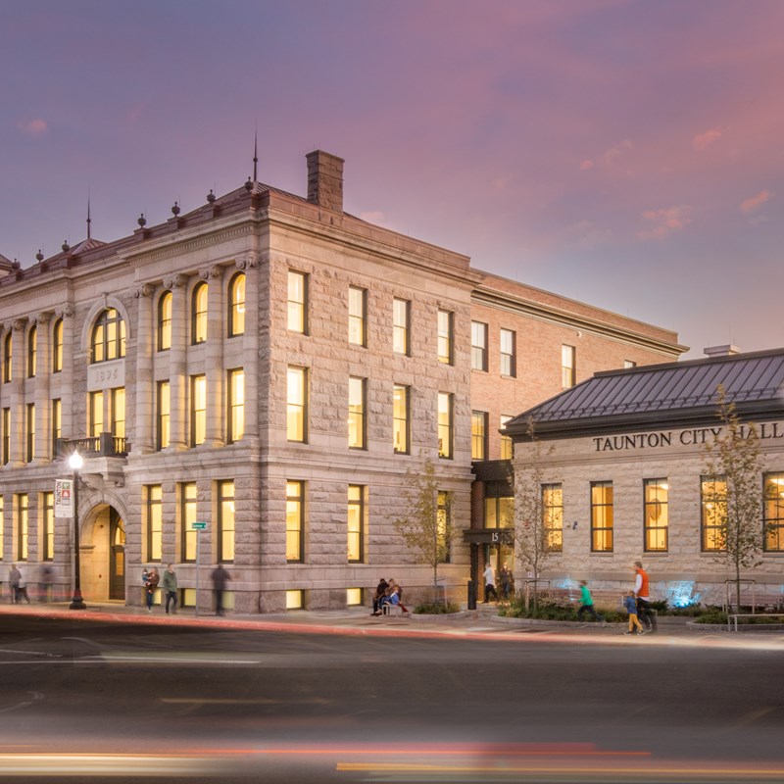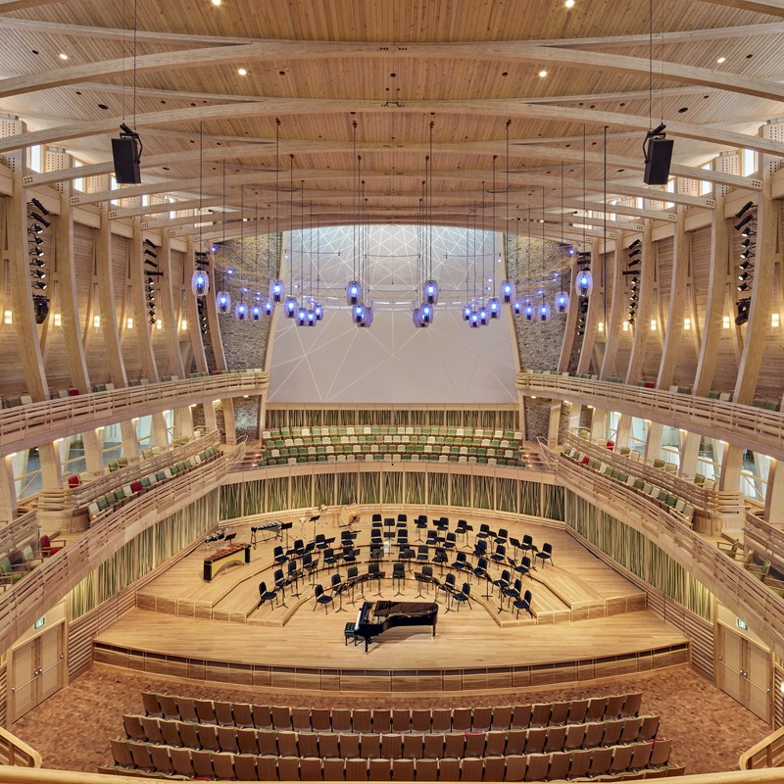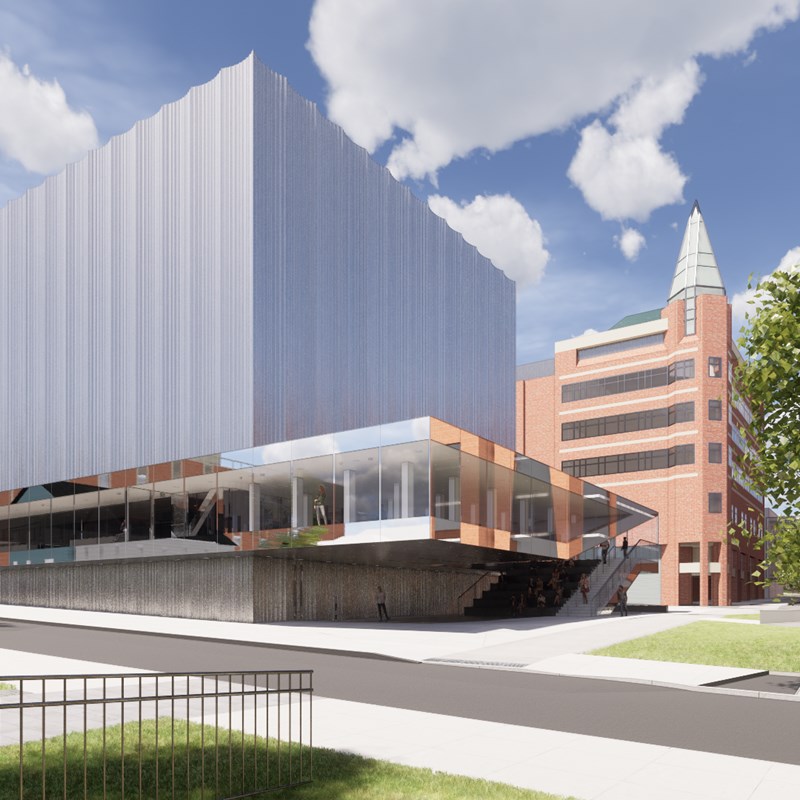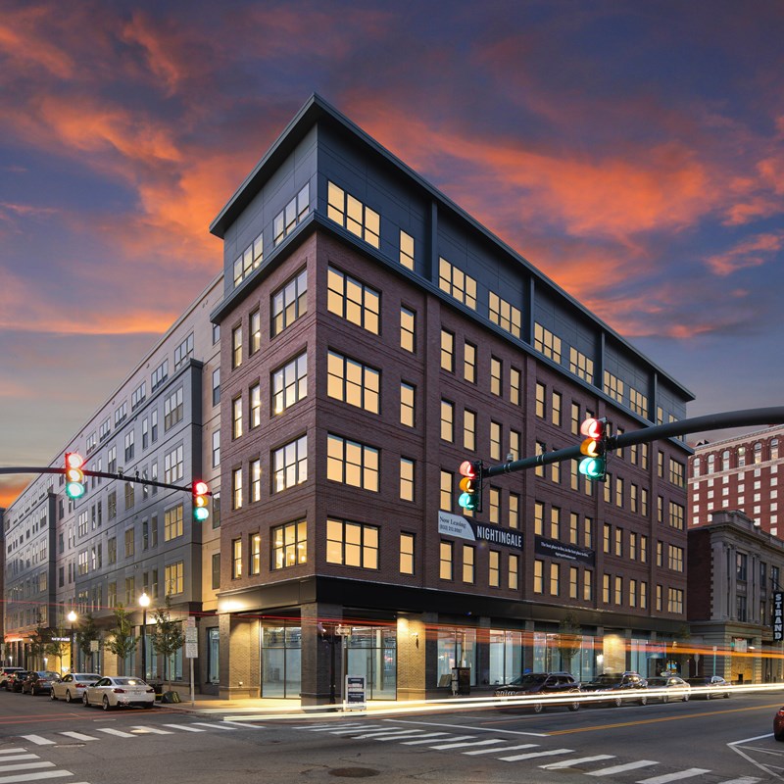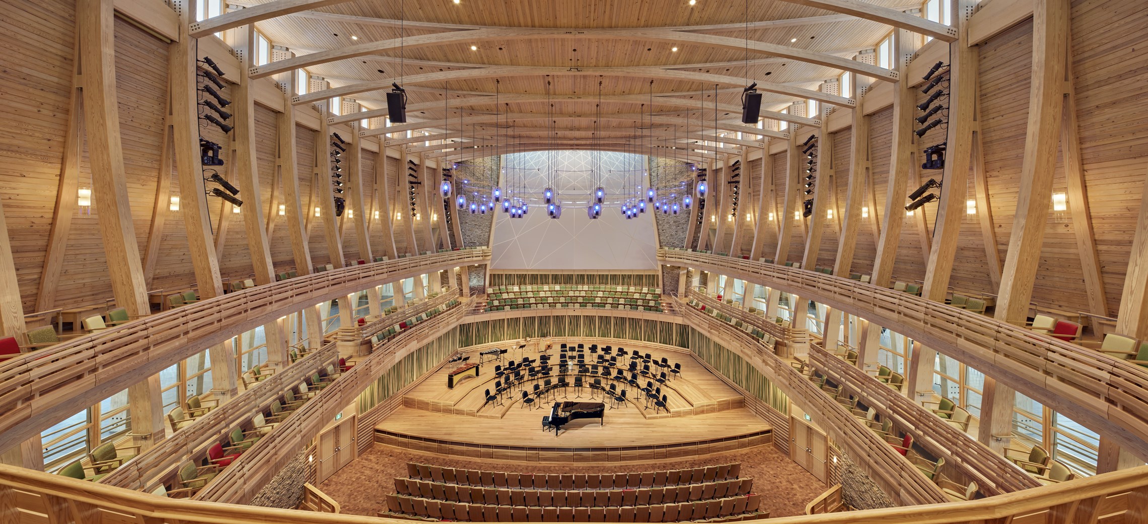
Innovative,
technology-powered
structural design
© Robert Benson Photography
The Odeh Blog:
Post-Tensioned Concrete for Sustainable Design, Part I
January 12, 2024
Building a Sustainable Tomorrow: Odeh Engineers' Commitment to SE2050 Challenge and Post-Tensioned Concrete Innovations
READ MORE →
Featured Projects
Our award-winning projects feature creative design solutions, innovative systems, and high-performance structures.
Groton Hill Photo © Robert Benson Photography
