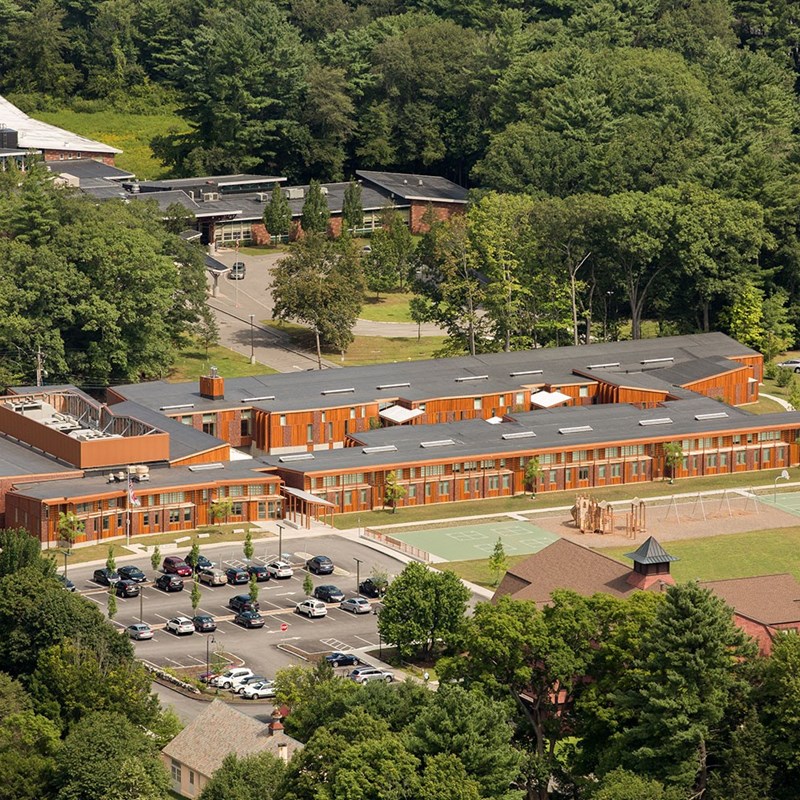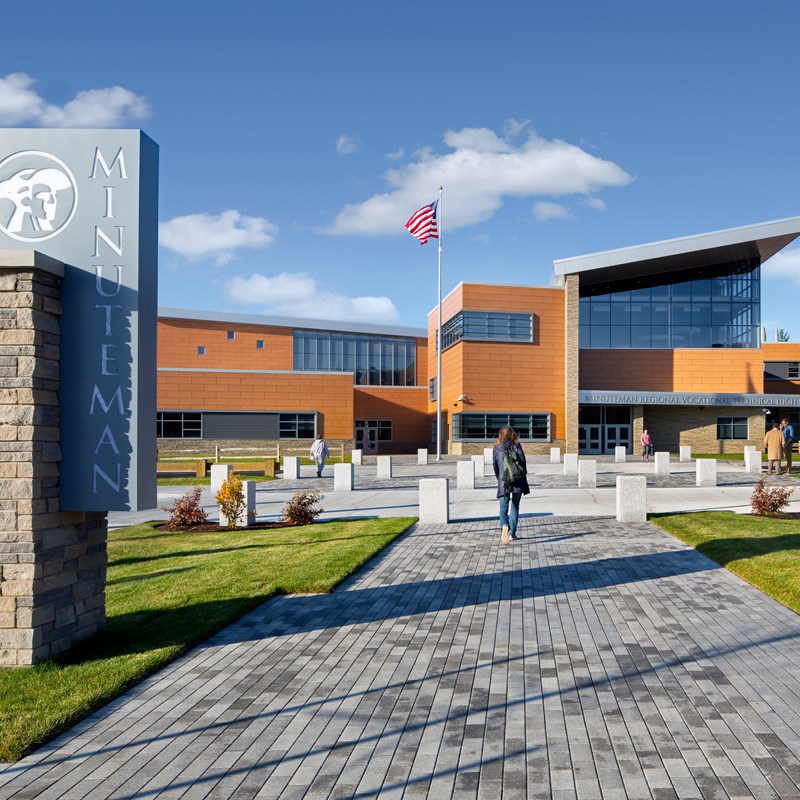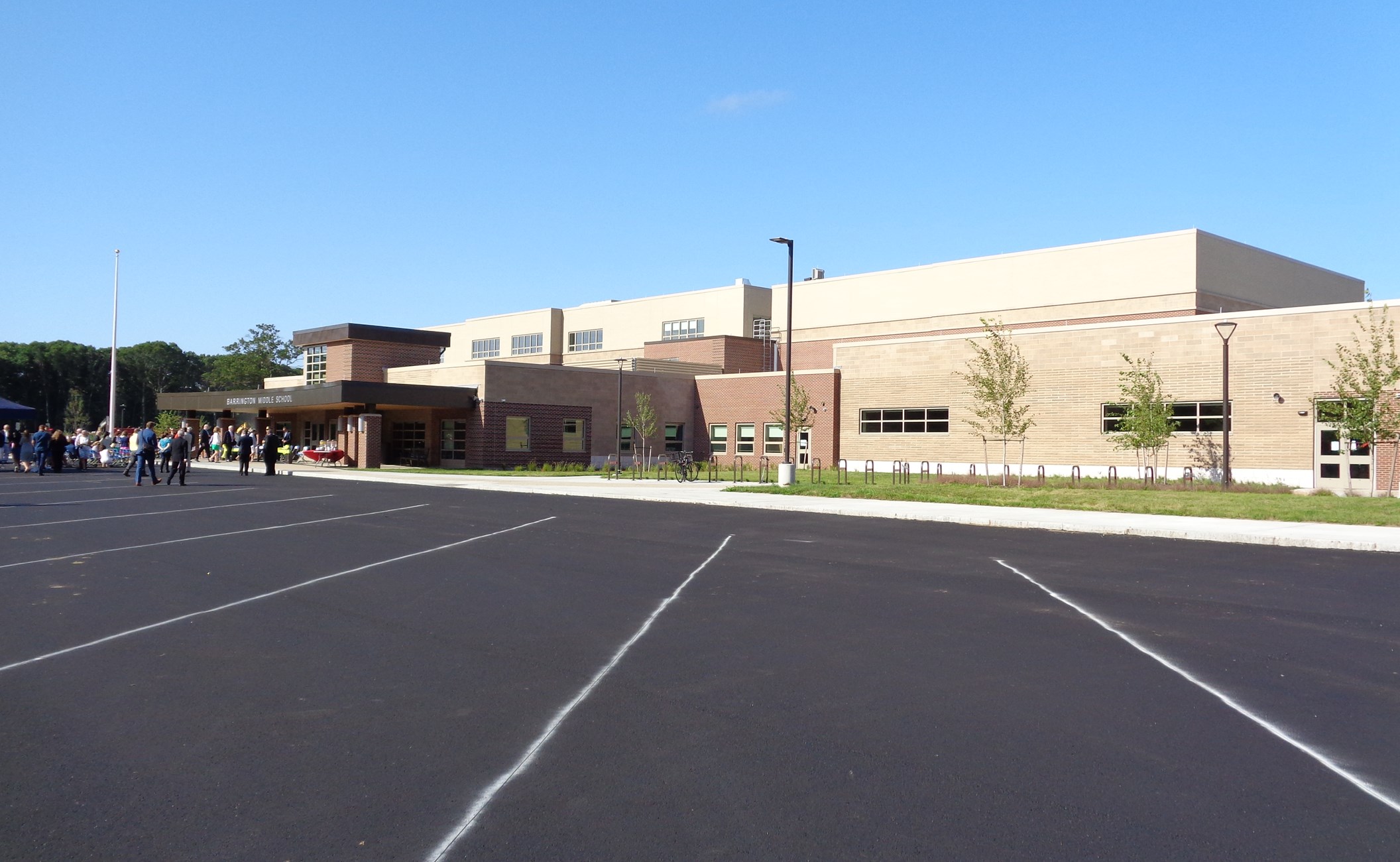


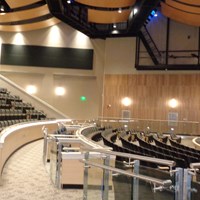
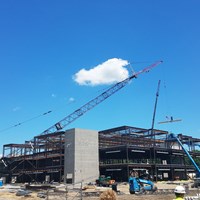
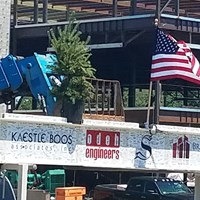
|
Barrington, RI New Middle School |
|
|
Architect Kaestle Boos |
New $68.4 million, 142,500 sf state-of-the-art middle school building. Key features of the new building include flexible classroom spaces for project-based collaborative learning, modern science labs, a full auditorium with performance stage, rehearsal and performance areas for band and chorus, visual arts rooms, technology and allied arts areas, and athletic and fitness facilities. The three story main structure is a steel frame with reinforced masonry shear walls and diagonal bracing. Shear walls are located in key locations where masonry is already being used for architectural reasons, greatly reducing the structural costs of the building. Careful coordination by the design team using 3D modeling helped to improve the project schedule and minimize changes during construction. |
|
Square Feet 142,500 |
|
|
Timing 2019 |
|
Related Projects
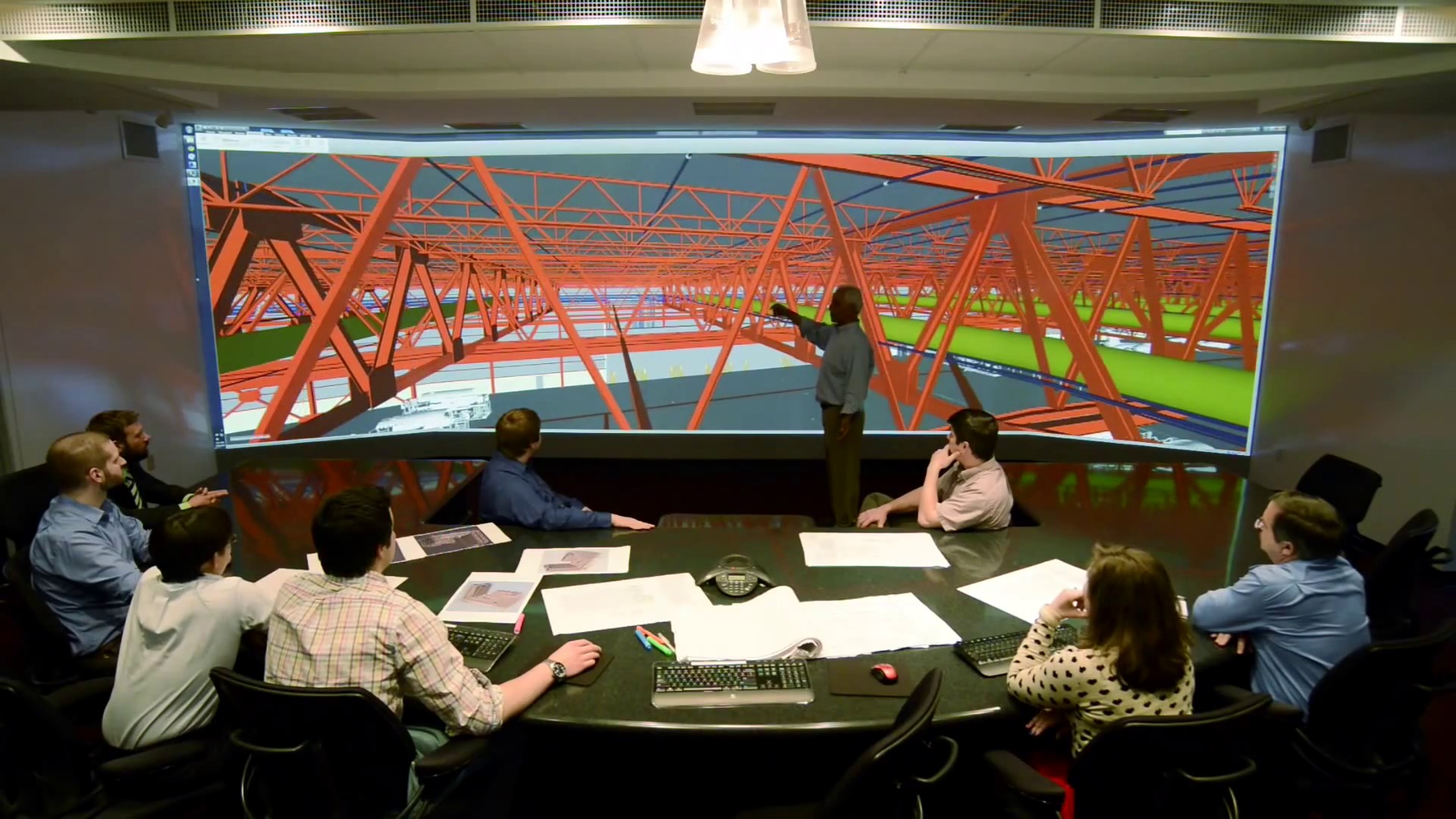
Interested in
Working With Us?
Let’s collaborate on your next big challenge! Contact us directly to learn more about our specific capabilities and experience.
Contact Us →